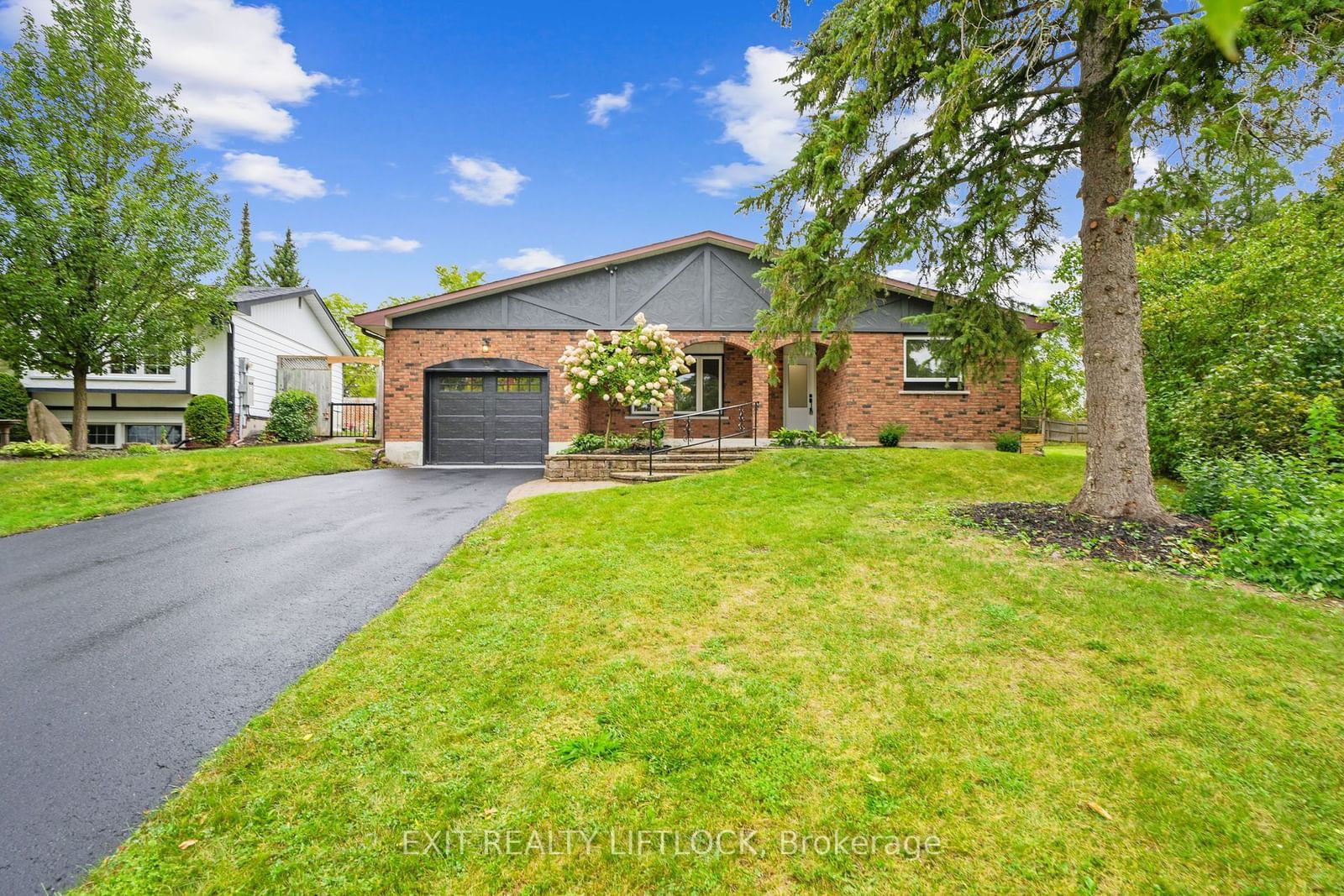$799,900
$***,***
3+1-Bed
2-Bath
1500-2000 Sq. ft
Listed on 9/10/24
Listed by EXIT REALTY LIFTLOCK
Welcome to this stunning 4 bedroom backsplit home, completely transformed in a prime location. Step into the beautifully designed kitchen, where expansive windows flood the space with natural light, and enjoy seamless access to the deck-perfect for outdoor entertaining. The Quartz countertops and large island, combined with sleek stainless appliances add an elegant touch to this open concept space. This home boasts a spacious living/family rooms, ideal for relaxing or hosting gatherings. The lower level family room has direct access to the garage. With walk-in showers contemporary fixtures and a layout perfect for family life, every detail has been thoughtfully updated. Situated on a large lot in a quiet-cul-de-sac, the expansive yard offers endless possibilities-perfect for adding a pool or simply enjoying the outdoors. Located in one of the west-end's most desirable established neighbourhoods, you're also in an excellent school district.
New roof 2024
To view this property's sale price history please sign in or register
| List Date | List Price | Last Status | Sold Date | Sold Price | Days on Market |
|---|---|---|---|---|---|
| XXX | XXX | XXX | XXX | XXX | XXX |
| XXX | XXX | XXX | XXX | XXX | XXX |
Resale history for 10 Laurel Circle
X9310541
Detached, Backsplit 3
1500-2000
7+5
3+1
2
1
Attached
5
51-99
Central Air
Finished
Y
Brick, Vinyl Siding
Forced Air
Y
$6,011.39 (2024)
< .50 Acres
126.82x52.87 (Feet) - Irregular Shaped Lot
